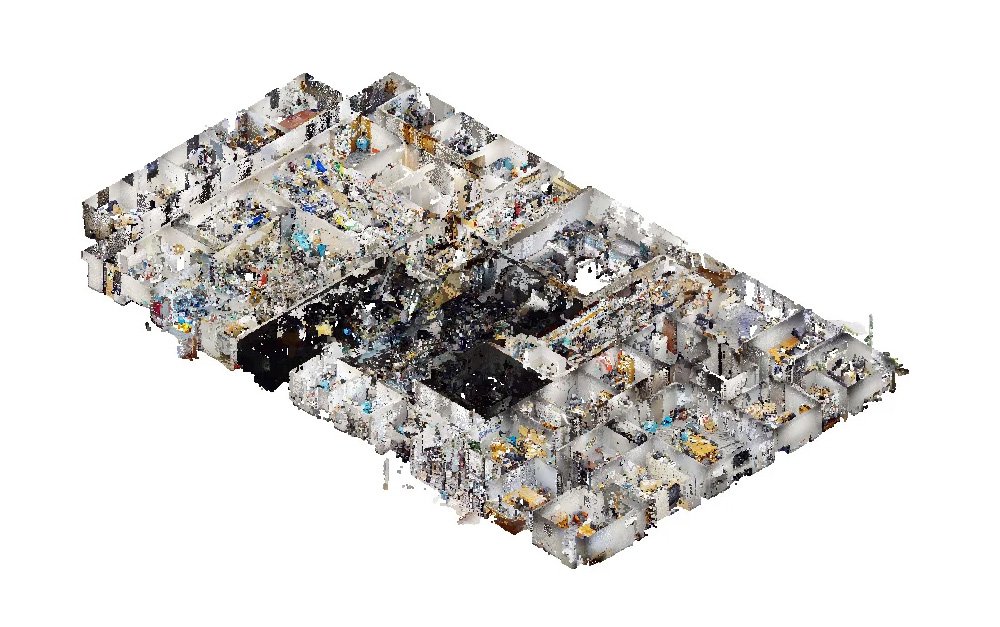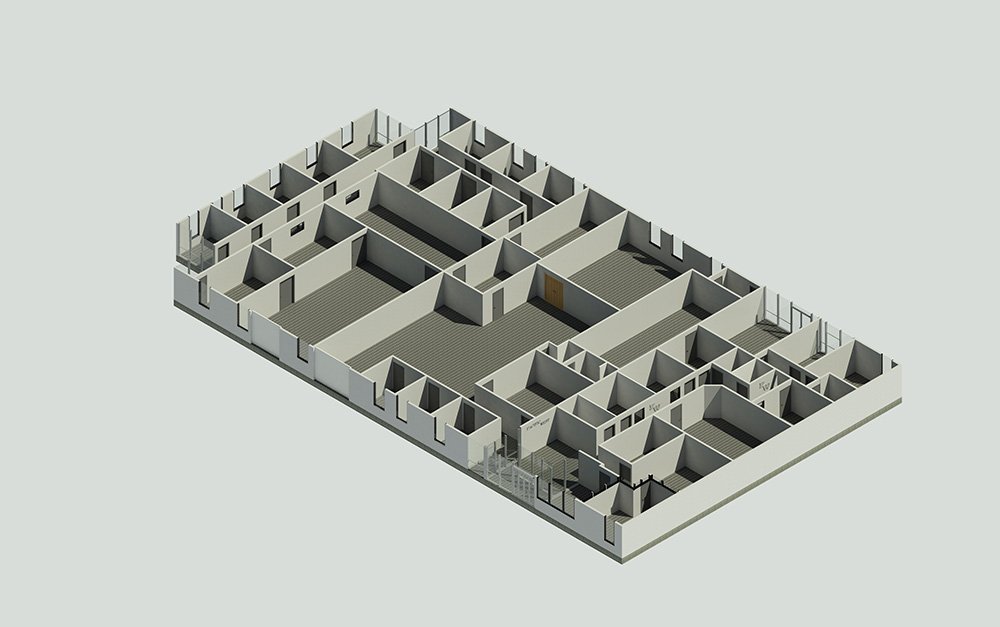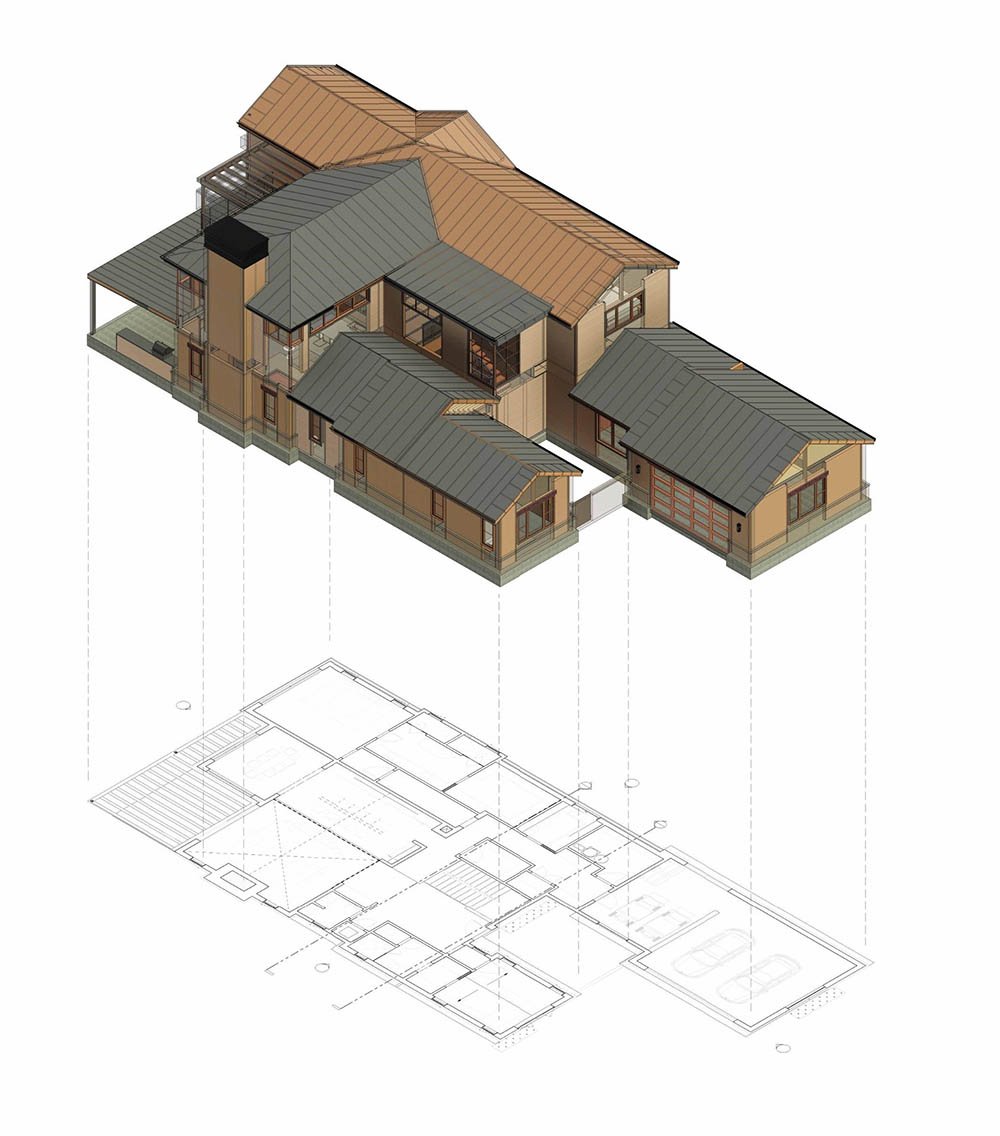Additional BIM Services
Scan to BIM
Scan to BIM involves the process of capturing the existing conditions of a building or site using 3D laser scanning technology and converting this data into detailed, accurate Building Information Models (BIM). This method is invaluable for renovation, retrofit, and refurbishment projects, as well as for creating precise as-built documentation. Our Scan to BIM services are designed to bridge the gap between existing physical structures and the digital world, providing unparalleled precision and insight for your projects.
We convert point cloud data into information-rich BIM models from laser-surveyed data images and point clouds. Our point cloud data accurately recreates the as-built environment. These models include all the critical architectural, structural, and MEP (Mechanical, Electrical, and Plumbing) elements, providing a true-to-life digital twin of your building.
Our Scan to BIM services are ideal for creating accurate as-built documentation. These models are essential for understanding the current state of a building, planning renovations, and ensuring that any new construction integrates seamlessly with existing structures. By having an accurate model of the existing conditions, architects and engineers can design modifications that fit perfectly with the current structure, reducing the risk of errors and rework. This leads to more efficient project timelines and cost savings.

Point cloud scan received from client

As built model created using the scans
PDF to BIM
Converting PDF files to BIM models involves extracting data from the 2D PDF drawings and using that information to create a 3D model with intelligent and parametric objects. The process typically involves several steps:
- Data Extraction: The first step is extracting data from the PDF drawings. This can include architectural plans, elevations, sections, and other relevant information. The data is typically extracted using specialized software tools that can interpret and convert the PDF content into usable data.
- Modeling: Once the data is extracted, it is used as a reference to create a 3D BIM model. The extracted data helps in generating the geometry, dimensions, and spatial relationships of the building components. This process involves utilizing BIM software, such as Autodesk Revit, to create intelligent and parametric objects like walls, doors, windows, and other elements of the building.
- Annotation and Documentation: After the 3D model is created, annotation and documentation are added to provide additional information. This includes adding dimensions, annotations, and specifications to the model, ensuring that the BIM model contains all the necessary information for construction, analysis, and project management purposes.
- Integration and Collaboration: The converted BIM model can be integrated with other project data and shared among project stakeholders. This facilitates collaboration and coordination among architects, engineers, contractors, and other team members involved in the project. The BIM model serves as a centralized source of information, enabling better decision-making, clash detection, and project coordination.

Standardization and content development
At SCG we believe that standardisation is the key for consistency and highly efficient project delivery. Standards and processes help to set the expectations upfront and enable a smooth project delivery.
Our clients appreciate this and have been keen to engage us upfront in helping them set their systems and processes. At SCG we have a team of dedicated individuals who specialise in Revit content development. SCG’s BIM lead directly engage with the client BIM team to understand their requirements. This helps to identify the gaps and create a development plan. Milestones are identified and the team works on the development. In case of 2D drafting, SCG helps in creating the basic setup of drawing template which would include linetypes, layers, text styles, dimension styles etc. for the client.




Model coordination & Clash detection
A 3D design virtual cross checking with each discipline helps us mitigate the issues during the design phase itself, saving a lot of time and cost during the actual construction. Though model co-ordination is part of the routine workflow, A modeler might miss things as they are more engrossed and focused on their own disciplines. Wearing a model coordinator hat, our team at SCG can run the clashes and share reports with the design team which will help them identify and address the issues. SCG uses Navisworks Manage to create the clash reports.










