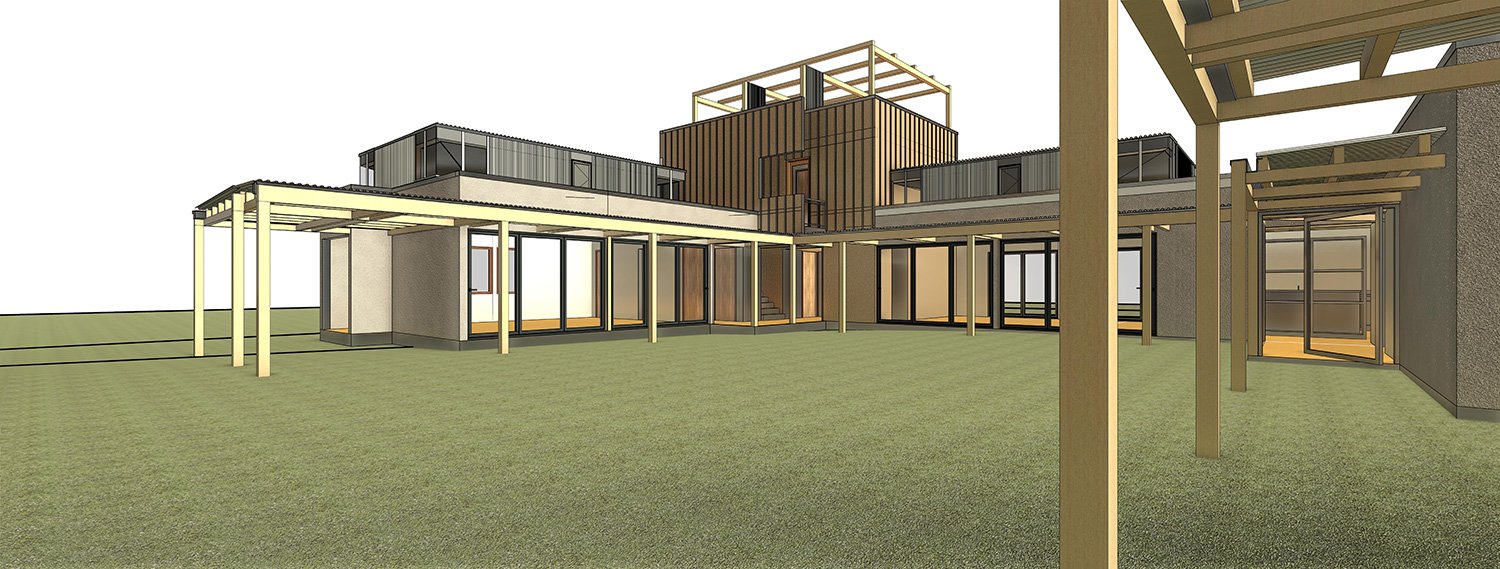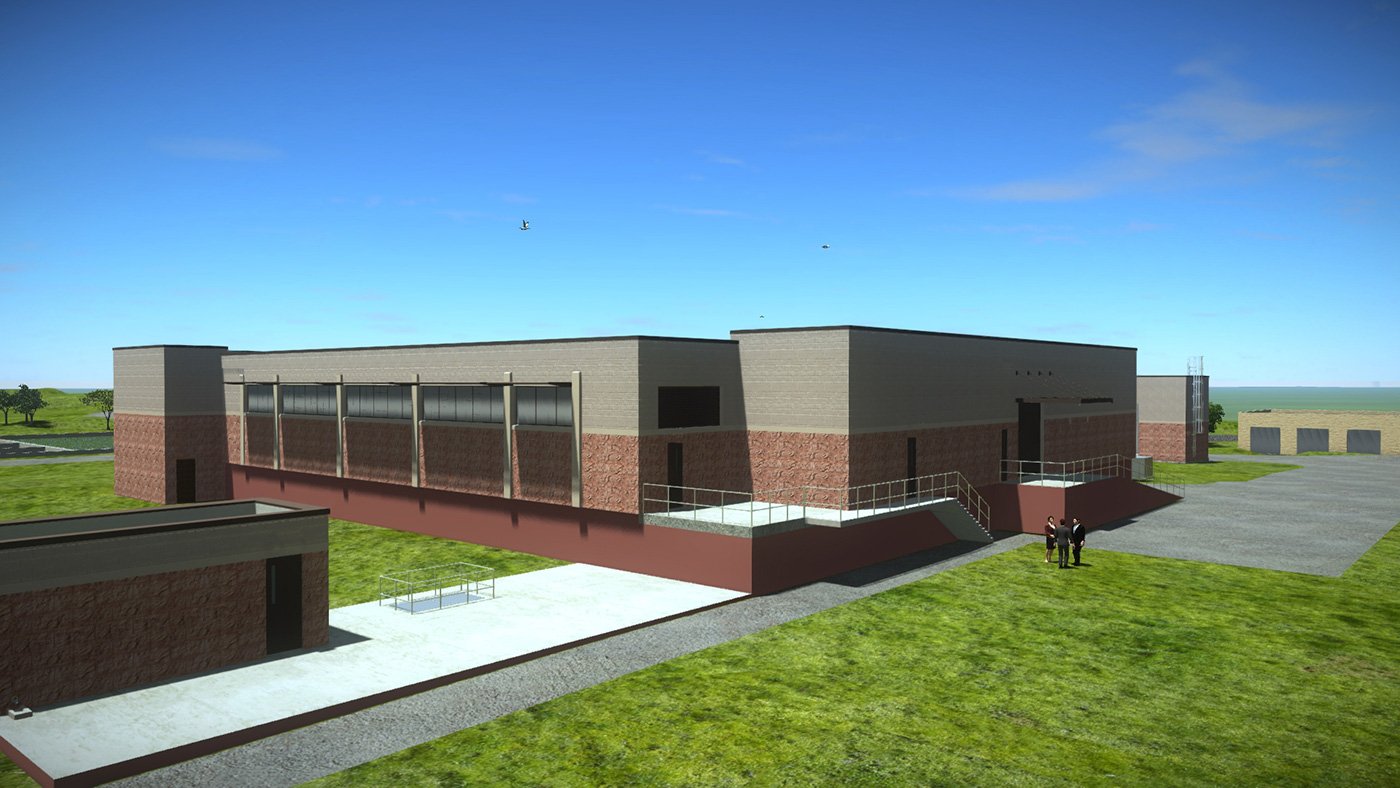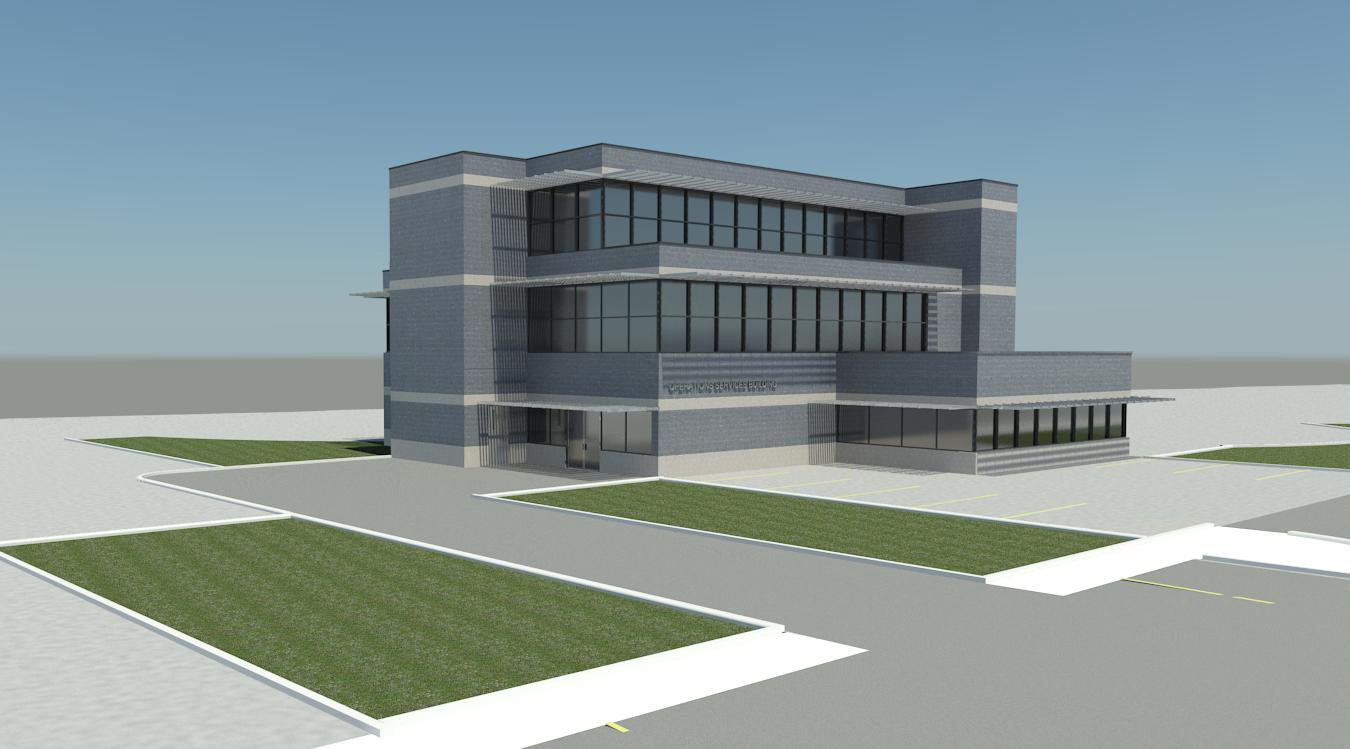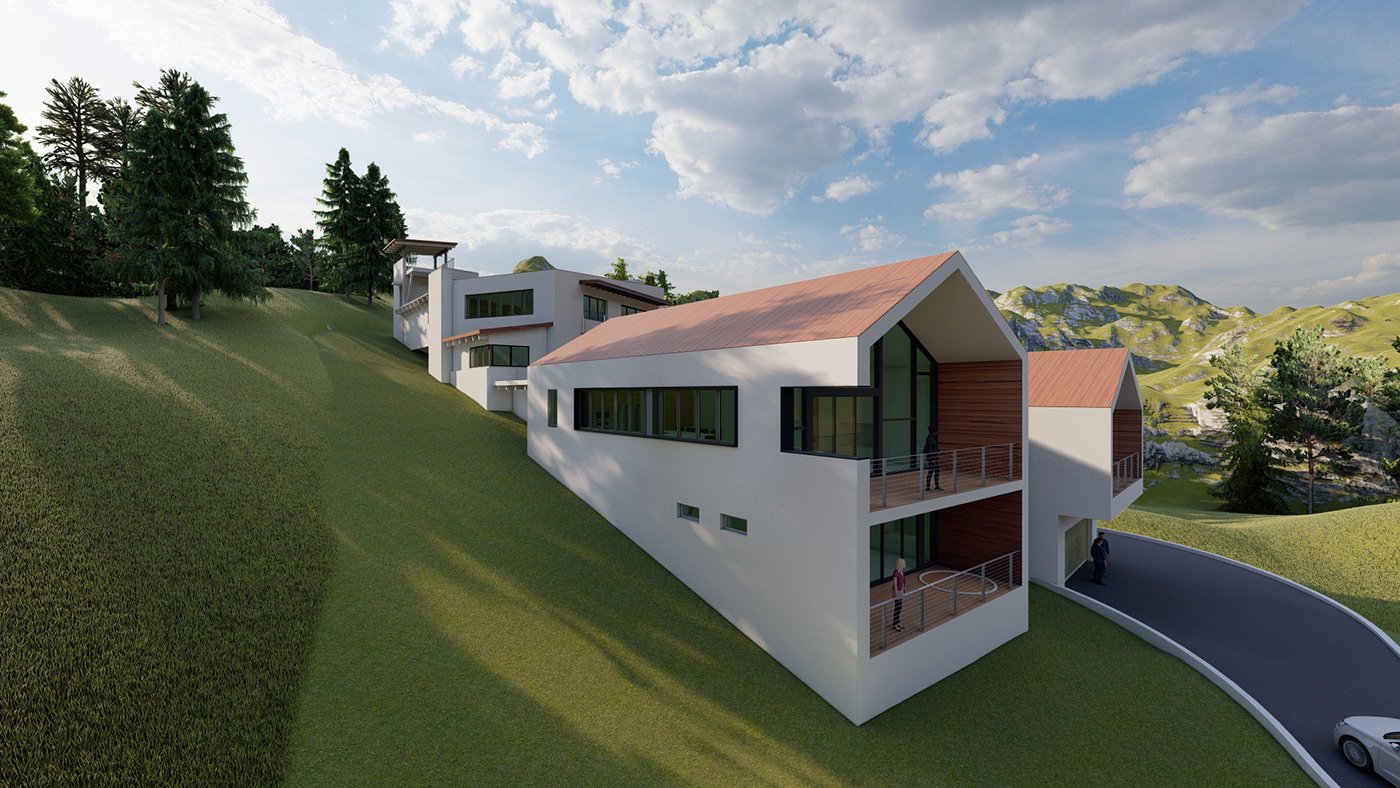Architectural BIM
At SCG Design Solutions, we understand the crucial role that precise and innovative architectural design plays in the success of any construction project. Our Architectural BIM services are designed to enhance the quality, efficiency, and sustainability of your projects from conception to completion.
SCG works as an extended BIM studio and our team of skilled Architects interact with the clients across the US to understand their needs and provide Design and BIM support accordingly. Our teams get engaged in design and drafting from the conceptual stages and remain focused along with the client teams up to the construction stages, or sometimes even beyond that taking the BIM models and drafting to an As-Built level.
Our team excels in creating highly detailed and accurate 3D architectural models. These models provide a clear and comprehensive visualization of the design, allowing all stakeholders to fully understand the project before construction begins. This clarity helps in identifying potential issues early and facilitates better planning and decision-making.




SCG has a team of experienced Architects who are well aware of US architectural project workflow and specialize in delivering high-quality architectural drafting services. We have completed a wide range of projects including residential, educational, industrial, hospitality and commercial.
Our Architectural BIM services extend to interior design and detailing. We create detailed models of interior spaces, including furniture, fixtures, and finishes. This level of detail ensures that every aspect of the interior design is meticulously planned and executed, enhancing the overall aesthetic and functionality of the space.
BIM is not limited to new construction projects. Our team also specializes in using BIM for renovation and retrofit projects. By creating accurate models of existing structures, we can plan and execute renovations with precision, ensuring that the new design integrates seamlessly with the existing building.
We provide conceptual design services that transform your ideas into visual reality. Using advanced BIM tools, we create realistic renderings and animations that give you a clear picture of the final product. This visualization helps in refining the design and making informed decisions, ensuring that the final outcome aligns perfectly with your vision.
Our Architectural services include:
- Conceptual design support
- Design development
- Construction documentation
- Permit drawings
- As-built modelling and documentation
- Rendering





